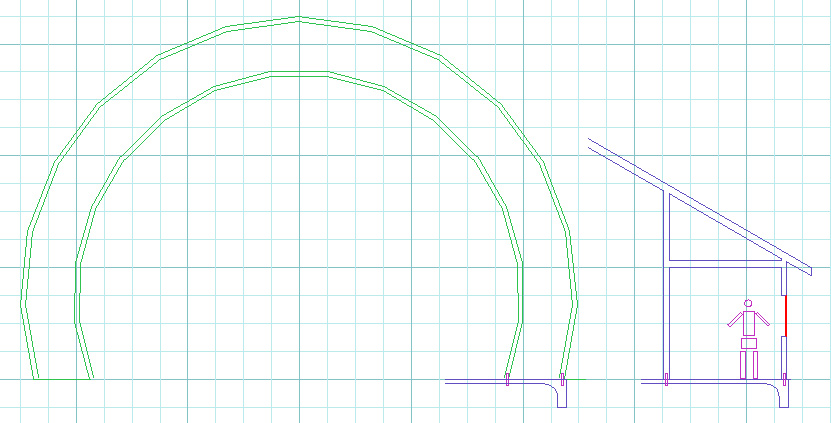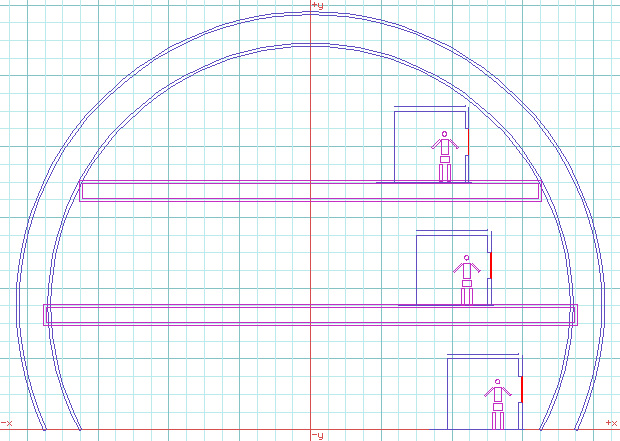E-mail: jay(at)salsburg(dot)com
Vergence Engineering© is the science of an enclosure by separating
a controlled space from the outside. Dr. Buckminster Fuller referred to
this concept in the 1950s as the "Sky Break." All our (mankind)
needs may be characterized by the things that constitute or are housed by
shelter. Civilization is only recognizable by cities. Cities are made of
buildings and infrastructure.

Scale: Each drafting grid represents 2 feet. Human figure is less the 6
feet tall in an 8 feet high by 8 feet wide room. Dome is approximately 40
feet in diameter, inside Dome is approximately 30 feet in diameter. Rectilinear
structure to the right represents contemporary housing frame, window, and
footing.
In the figure above is seen the contemporary housing frame beside a dome
with two membranes.
The cubic or rectilinear framing method of contemporary housing only allows
a single layer of insulation. Demanding each peace be designed and constructed
on site, huge amounts of labor and material's waste is involved. The poor
insulation and strength render the contemporary house wasteful in energy
resources (poor insulation) and susceptible to damage and destruction from
natural forces.
My double skin Dome design offers superior insulation and strength. The
5 foot airspace offers very high R Factors. By being able to access both
sides of the inner and outer dome's surfaces, the owner may alter and repair
the structure with ease and utility. The Airspace between the two Domes
also offers added storage space.
By designing a dome within a dome, superior insulation and serviceability
ensues.
Have you ever noticed the way office space is provided inside a large factory.
The offices are built inside as a series of enclosures that do not necessarily
connect to the outer walls. If the roof of the factory is 2 or 3 stories
high, single or double story offices may be built inside using conventional
housing practices.
This is what the Dome provides. The Dome allows 3 times more internal volume
than conventional housing for the same amount of money. This allows the
occupants to build residence enclosures inside in the same way as in large
buildings, without dependence on the outer enclosure for the floor plan.
This allows for modular rooms that may be situated, moved and resized at
will without dependence on the outer structure. With the added advantage
of a very high ceiling and superior insulation, full-sized trees, gardens
and pools may be sustained inside providing natural air freshening from
tropical plants, even in sub-arctic climates.
The problem with our contemporary buildings is that they are inefficient
to the extreme. Too much labor, too many custom made parts, and way too
fragile makes our homes costly and susceptible to destruction from natural
forces like earthquake, wind, rain, snow, and ice.

Scale: Each drafting grid represents 2 feet. Human figure is less the 6
feet tall in an 8 feet high by 8 feet wide room. Outside Dome is approximately
68 feet in diameter, inside Dome is approximately 60 feet in diameter and
45 feet high. The two lofts provide 12 foot headroom and 2 foot utility
spaces between floors. The larger the dome the less diameter airspace is
needed between shells to provide the same R Factor. Internal rectilinear
frames (as shown above on 3 different levels) are for habitation and do
not require expensive building practices as would be the case if these frames
were the outside walls in a contemporary house. Because the Dome provides
approximately 3 times the floor space per dollar as contemporary houses
it affords the internal habitats the added feature of not being connected
to each other as in the fashion of separate bungelows. These habitat structures
do not have to share walls rendering the habitats a high degree of isolation
and privacy.
My Dome technology bypasses these deficiencies.
1. All materials used in construction are recyclable.
2. The entire structure is renewable by the owner without demolishing
and starting over as is seen in contemporary design (try to replace a corner
wall in your house).
3. The design is easily mass-produced with automation.
4. The entire structure may be erected by the owner without intensive
manual labor.
5. The structure is alterable by the owner anytime in the future,
that is, a window is replaceable with a solid panel or door, without remodeling
or special tools or intense labor.
6. The Dome affords a superior resistance to natural elements while
providing a 'Garden of Eden' dwelling environment.
7. The Dome is less expensive than conventional housing through modern
cost reduction; by methods of mass fabrication, transportation of the entire
finished structure to the erection site, and the drastically reduced labor
of erection.
8. Since contemporary Housing Authorities are very protective of
their antiquated positions, these new designs may be approved by the myriad
of government institutions that are supposedly manifested to protect us
from harm allowing lending institutions to provide mortgages for purchase
by the prospective home owner.
Based on these criteria, there seems to be at least 4 designs worth pursuing.
Dome technology may offer many advantages over contemporary housing designs,
and I do not mean the current available dome designs. What are these advantages?
1. Three times more interior floor space per dollar.
My designs give the dweller the ability to install 1, 2, or 3 lofts. These
lofts provide multi-story living space and double the foundation floor space
in the dome. These lofts are supported by the dome and do not require support
columns. Using my designs, a home may be constructed with up to three times
more room per dollar spent than contemporary houses.
2. Strength Amplification.
This is the magic part. Domes employ spherically compound curvature. Forces
are dissipated into the superstructure in all directions simultaneously.
These forces are absorbed and dissipated evenly by every member in the dome.
Conventional houses using beam-strut design as described in the UBC cannot,
by design, dissipate forces evenly. These forces are unevenly channeled
to the connections of the struts and beams. This is what causes the all-too
common roof-leak into the narrow walls, or the roof to fly off as seen in
those many Storm Videos. Conventional houses depend on gravity to stand
upright, domes do not depend on gravity, they are strong in all directions
independent of gravity. The forces exerted on a dome are absorbed by the
entire structure evenly in all directions.
Because all forces are balanced is not the end of the Magic. Unlike rectilinear
structures, my designs exhibit balance of these forces previously mentioned.
Natural forces occurring within the structure are called compression
and tension. In conventional houses, the imbalance of forces are
compensated by building up the connections between the overhead beams and
the vertical struts in the walls. Also, the number of struts and beams are
increased and connections are made between the overhead beams to dissipate
horizontal stresses like in line and tornadic winds. This makes the structure
unnecessarily cumbersome to construct and many, many times heavier than
need be.
In my designs, compression and tension are balanced. Compression
and tension occur naturally at 90 degrees to each other. Envision
a rope being pulled from end-to-end exerting tension. The natural compressive
force on the rope occurs on the girth of the rope, tightening and lengthening
the rope and decreasing its girth at 90 degrees to the direction of tension.
Compression on a strut exerts force to shorten the strut and tension at
90 degrees from the pressure pushing together each end forces the girth
of the strut to expand.
If these forces are balanced in a structure. These forces will always be
moving in any structure at an angle to the direction of greatest resistance.
In my designs, as the force increases, resistance to the force increases
directly proportionately and in direct opposition to the direction of the
force. Balancing compression and tension in my designs amplifies
the strength of the structure independent of the strength of it's materials.
This amplification is not reveled in the strength of the materials but in
the geometry of the design. The structure itself is the only way to predict
its strength, not a set of performance standards based on rectilinear load
bearing. This strength is not predicted by methods used in the UBC. Hence
the Authorities who depend on the UBC to judge building practices are ill-equipped
to inspect or qualify my designs.
3. Clear span interior.
Because my designs use sound geometrical construction, it is possible for
me to create structures of greater than 60 feet in diameter without any
internal support columns.
4. All metal construction.
I have concentrated my designs on the use of commonly available metal stock.
Concrete reinforcement can be used to increase the strength of the structure
at the added cost of more weight, complexity and expense.
5. Extremely good wind and ice load resistance.
Because of the previous descriptions, wind and snow loads are handled better
than any other structure for its price.
6. Superior thermal insulation.
My designs make it possible to build a dome inside a dome. With an airspace
of 5 feet between shells, a very high quality insulation can be maintained
allowing the dome to be used in any terrestrial environment.
7. Superior window utilization (better view).
My designs allows windows to be placed in any configuration, allowing views
in any direction from horizontal landscape to vertical sky.

